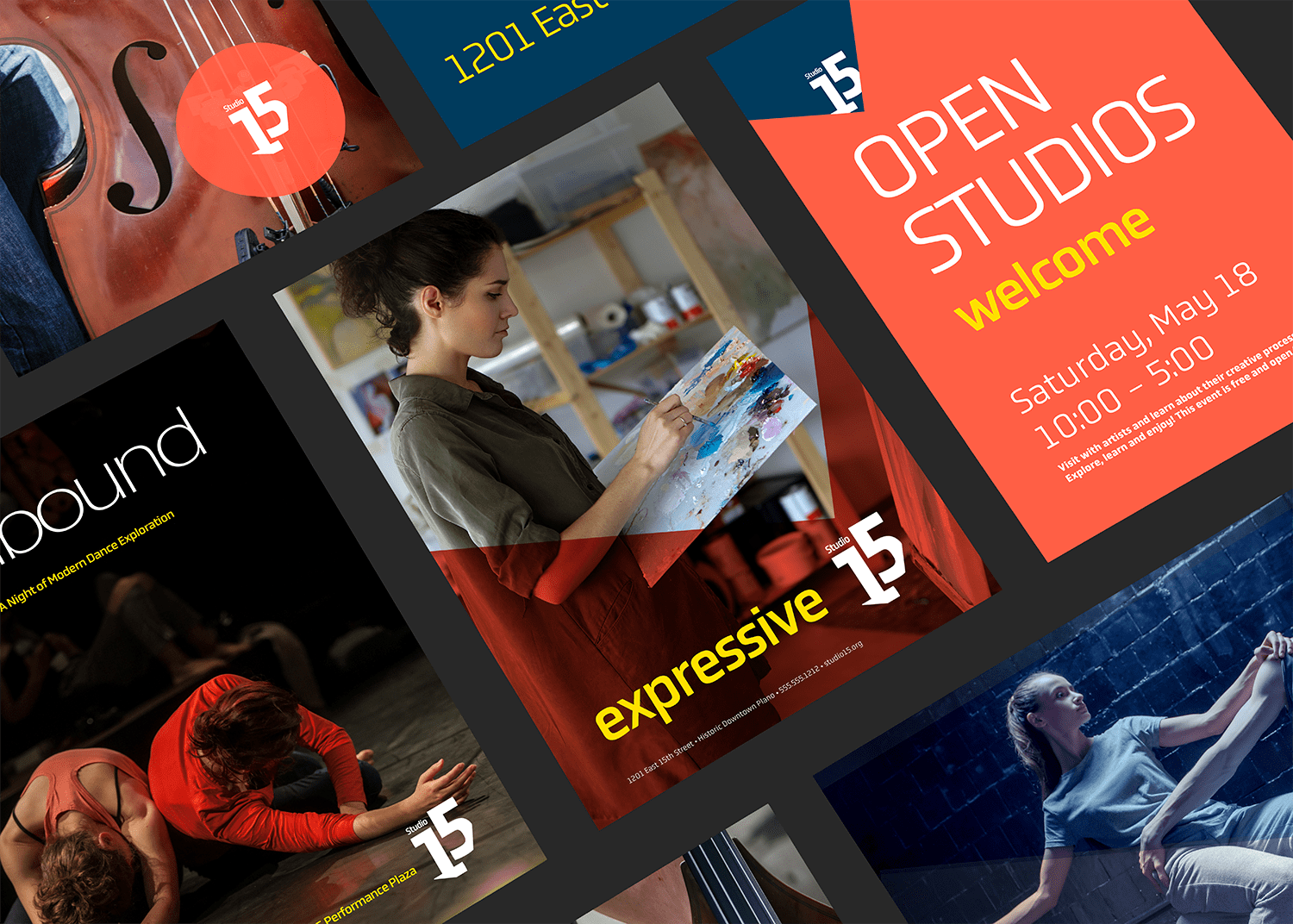Adaptive Reuse Vision & Concept Brochure
Studio 15
An environment where artists explore, create, and share in a vibrant, and diverse community.
Crafted for prospective sponsors and donors, the project’s Vision & Concept brochure delineates the necessity for an artist and makers' space, event venue, galleries, and classrooms, while advocating for the adaptive reuse of a downtown building.
The brochure articulates the vision, necessity, and potential for the Studio, accompanied by architectural renderings depicting the remarkable transformation of the current property.
The geometry of the logo is a reference to the Studio’s location on a hard-corner of the main downtown corridor.
The architect's use of large windows and glass to wrap and puncture the facade, bringing in light and opening the interior to the street, is echoed in the logo through the open space within the intersecting lines.
Studio 15 is the current working title of the project and the future building. As construction progresses into reality, the existing graphic elements will be carefully expanded into a comprehensive brand identity, which is previewed here.















